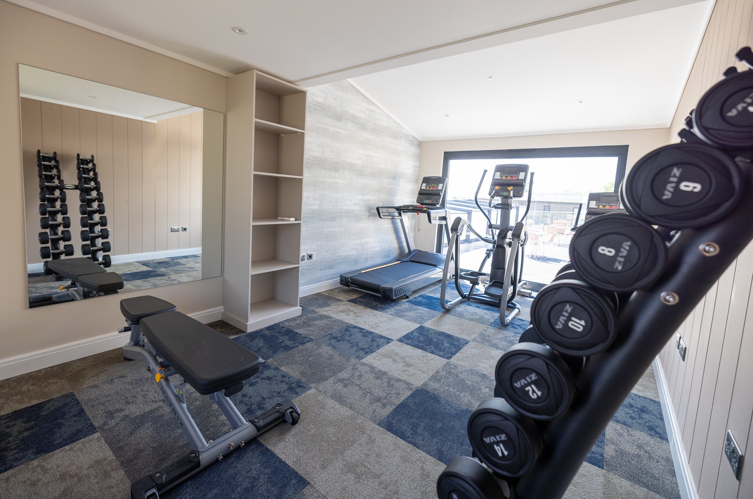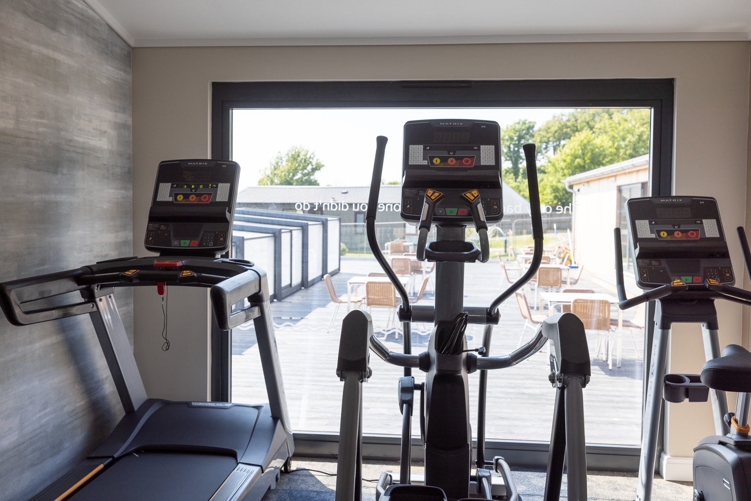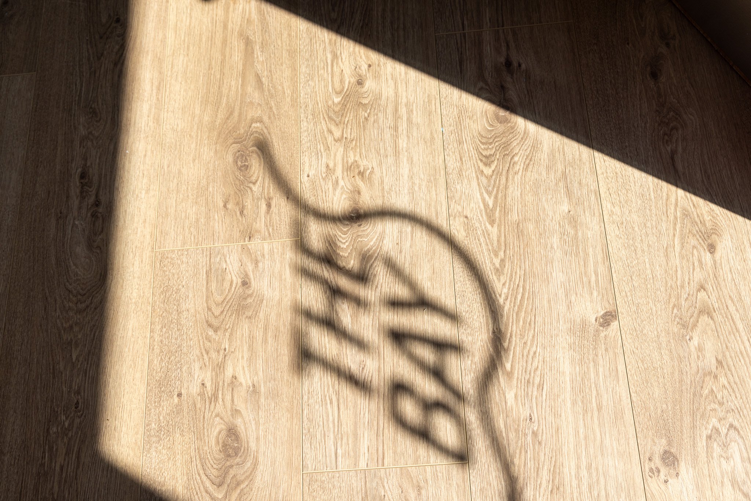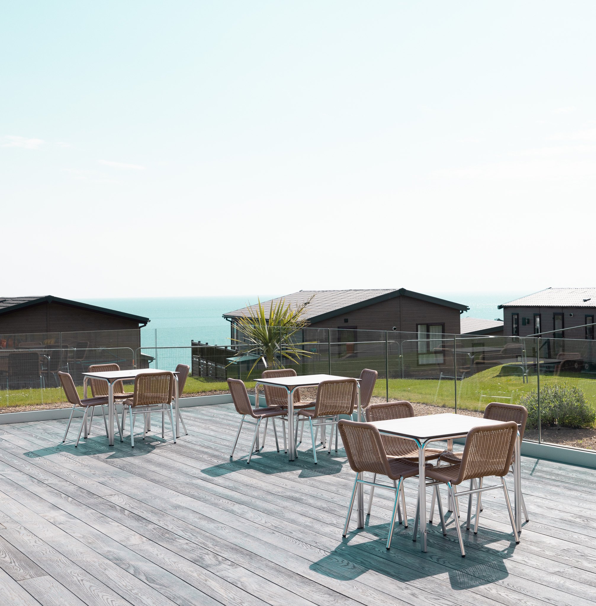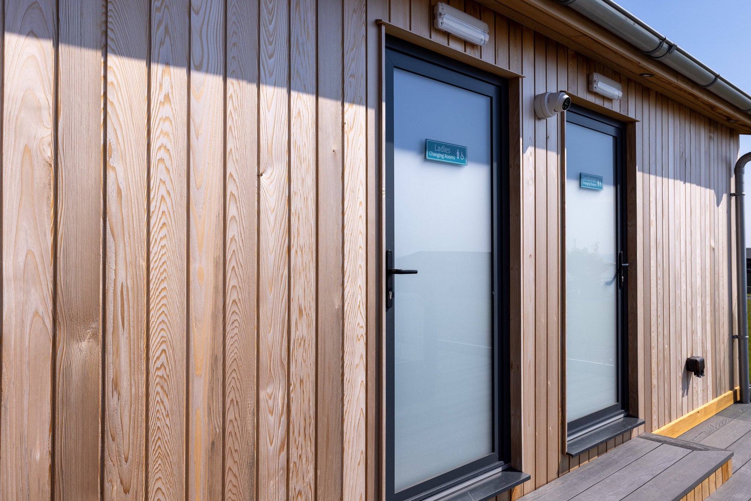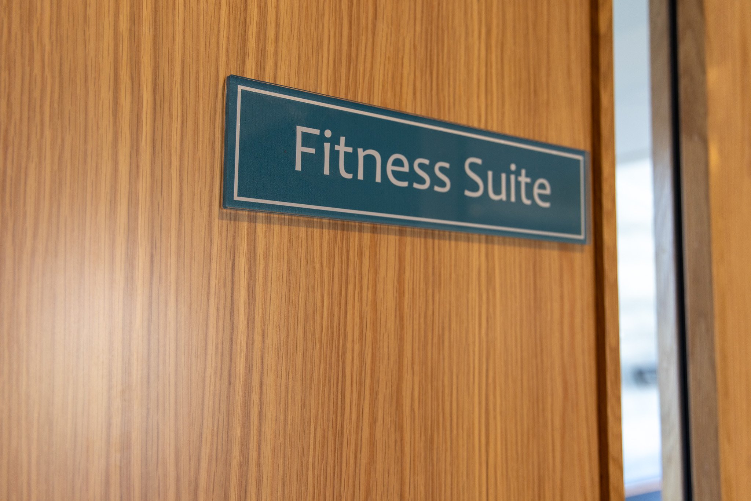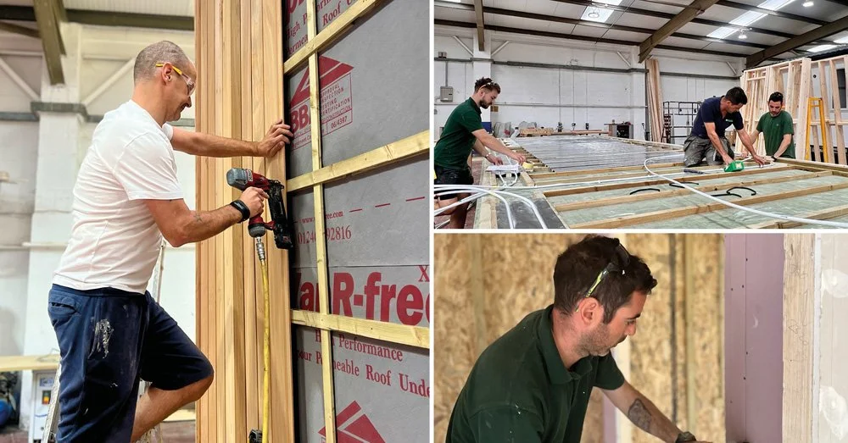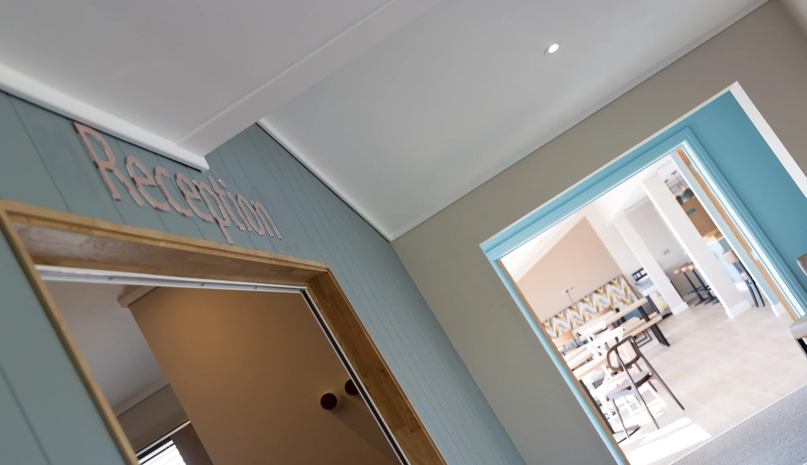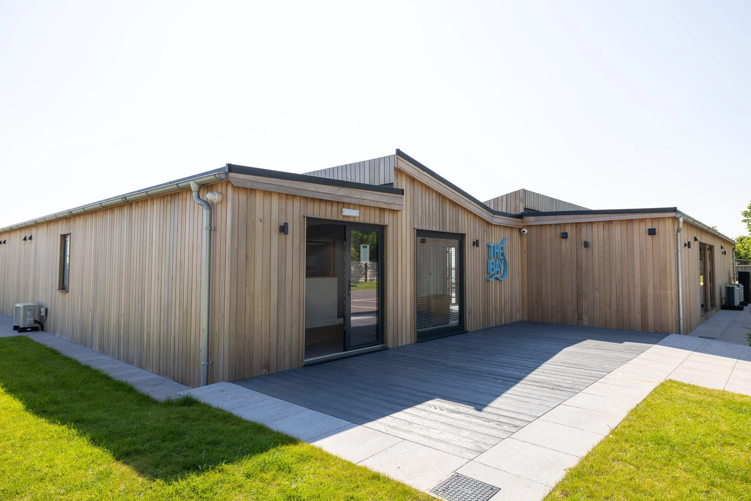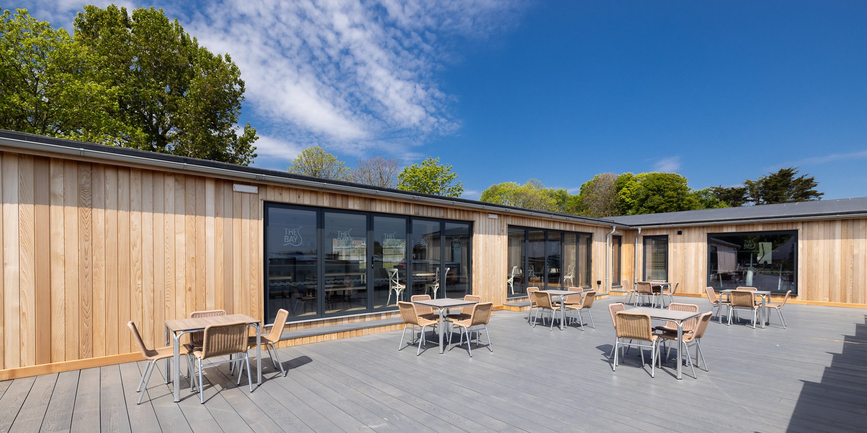
From CGIs to Reality: A Stunning New Hub at Riviera Bay Coastal Retreat
From the very first CGIs to the final installation, the new Café, Reception, Gym, and Pool Hub at Riviera Bay Coastal Retreat is a shining example of what thoughtful design and modern off-site construction can achieve. Set along the stunning South Devon coastline, this smart, cedar-clad L-shaped building now forms the central hub of the park — a vibrant space where guests can check in, work out, dine, and unwind beside the outdoor pool.
As the manufacturer behind the project, we were proud to deliver a fully-formed solution that reflects both the natural beauty of the location and the brand identity of the park — all while streamlining construction and minimising disruption on site.
Working closely with Riviera Bay’s team, we were able to ensure the vision, branding, and functionality of the space were perfectly aligned with the customer journey — from the moment guests arrive at reception, to the instant they relax poolside with a drink in hand.
Built Off-Site, Designed with Purpose
Unlike traditional construction, this was manufactured in five off-site units, allowing for faster delivery, greater precision, and significantly less disruption to the park and holiday lodge owners during the busy season. As with all our commercial projects, the building was designed with full commercial build standards in mind and constructed to meet Building Regulations — ensuring compliance, durability, and long-term performance. This modern method of construction made it easier and more efficient to deliver a multi-functional café and reception space than would have been possible with a traditional on-site build.
A Warm, Welcoming Arrival
Guests are welcomed into a bright and modern reception area that seamlessly transitions into a stylish café and bar space — the perfect spot to start a holiday. The layout supports both operational efficiency and guest experience.
Seamless Indoor-Outdoor Living
Framed by the building in an L-shape, the outdoor pool sits at the centre of the design. Two large bi-folding doors open out from the café and bar, offering direct access to the poolside and sweeping views of the coast. The building includes changing rooms and toilets conveniently positioned for swimmers and sunseekers alike.
Crucial to the success of this project was our collaboration with Gro Designs, who were responsible for the creation of all design materials for our clients at Riviera Bay. Gro were very pleased to collaborate with us as their trusted partners at Harbur to bring the client's vision to life. We believe that between ourselves, Gro, and the groundworks team at Leys Construction, this superb lodge-style amenities suite and pool has enabled the client team at Riviera to deliver a high-quality and stunning alternative to the typical architectural solutions normally associated with similar schemes and parks. To this end, we believe this to be a benchmark solution — and we’re ready to offer other parks across the country the same. For cost and timing comparisons on design and delivery of this approach, please contact Gro or Harbur for details.

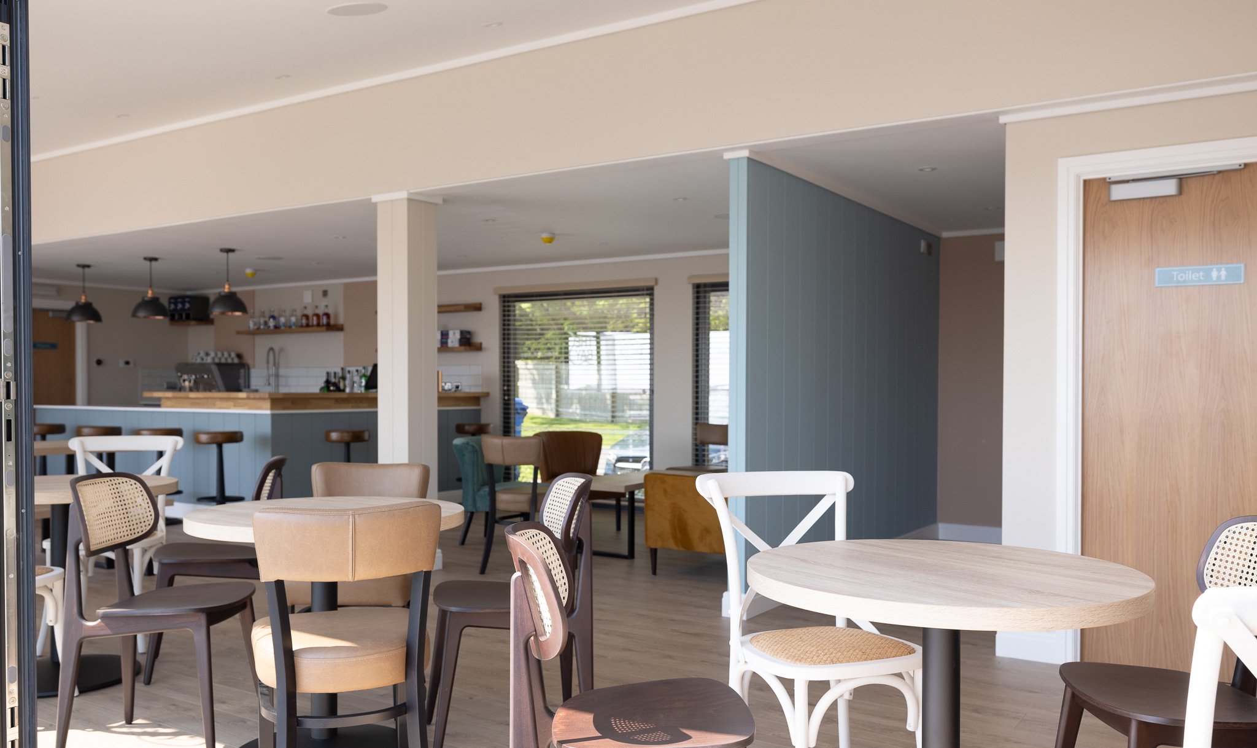
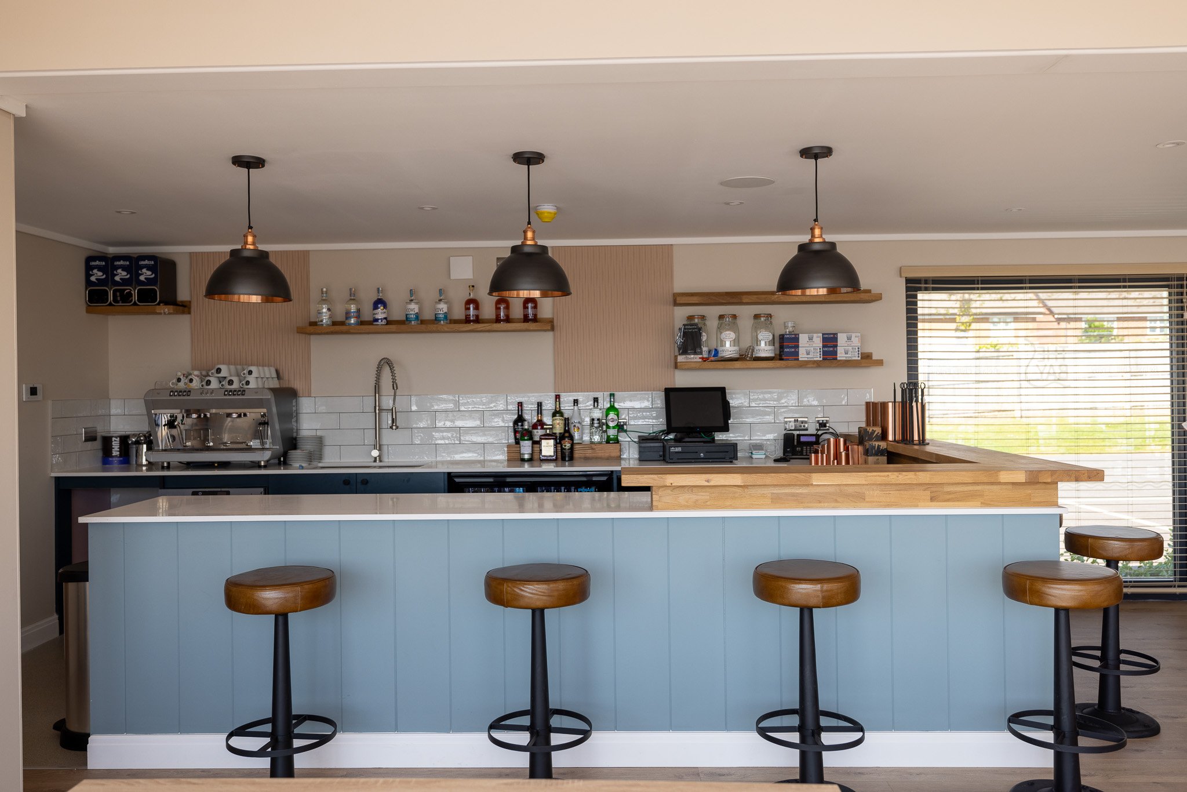
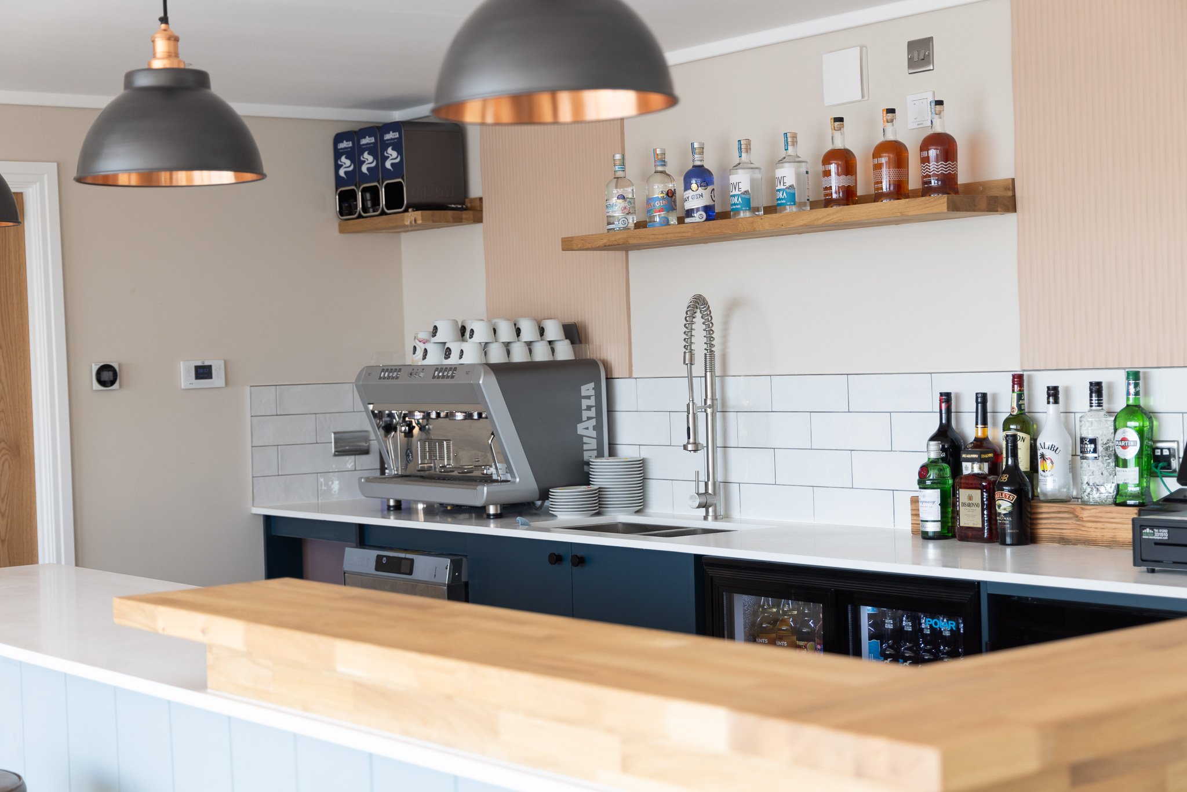

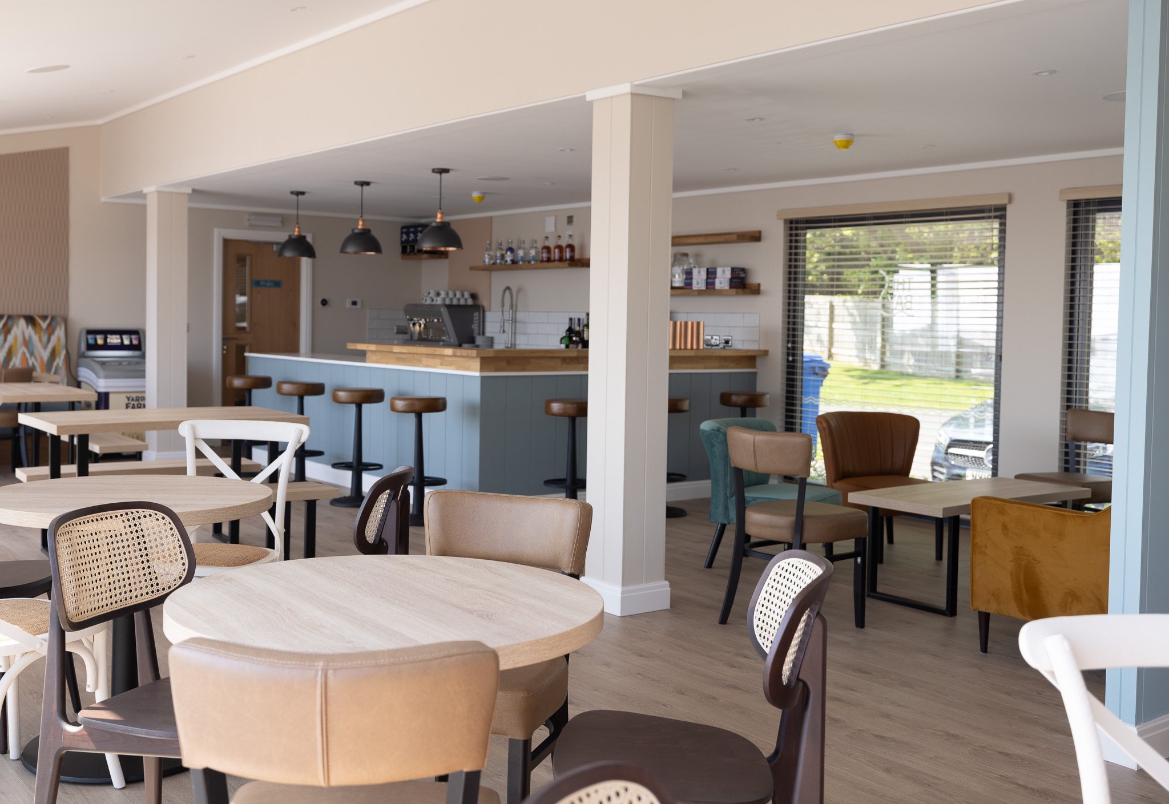
Fitness, Food, and Fun — All in One Place
One side of the building houses a fully equipped air-conditioned gym, giving guests a dedicated space to stay active.The other wing is focused on socialising and leisure, with plenty of room for dining, relaxing, and soaking up the laid-back vibe of the park.
Reflecting the Park's Spirit
Interior finishes were selected to reflect the vibrancy and warmth of a coastal holiday, with a bright, cheerful palette and thoughtful design details throughout. The result is a space that doesn’t just serve a function — it enhances the holiday experience, capturing the joyful, welcoming spirit of Riviera Bay.
By combining off-site manufacturing expertise with a deep understanding of the park’s brand and vision, we helped bring this project from CGIs to a dynamic, fully realised reality — delivering a space that enhances every stage of the guest journey.
If you would like to learn more please email hello@hplh.co.uk
